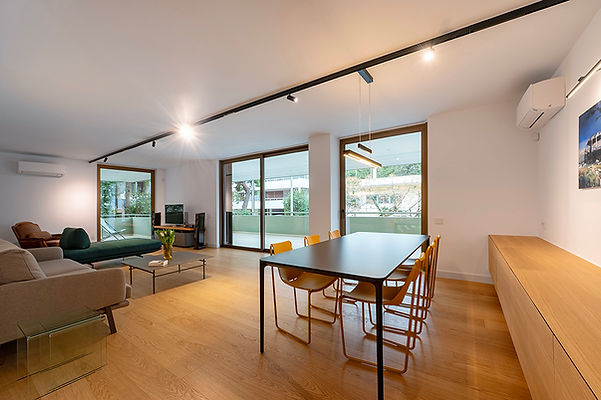location:
size:
status:
year:
credits:
mechanical engineer:
collaborators:
construction:
photos:
Athens, Greece
140m2
completed
2024
John Karahalios
Elisavet Plaini
Alexandros Nikolaidis
Nikos Labrou
Evertech
Nikos Papageorgiou












The 140 sq.m. apartment is situated in a 1970s apartment building in Palaio Psychiko. It follows a strict modernist approach, both in plan and its aesthetic manifestation, incorporating elements of brutalism that reflect the building’s original architectural direction. A key feature of the interior layout was the clear distinction between the public and private areas.
The design intent was to highlight the clarity of the floor plan while softening the boundaries by creating points of difussion between public and private space. These new spatial connections vary in intensity according to the character of each room. The redefinition of the kitchen, which was originally a closed room as dictated by the functionality of the time, and its transformation into an intermediate space was achieved through its opening via a sliding glass partition and the uninterrupted continuation of materials. The vertical apertures on either side of the fireplace connected the corridor with the public areas and allowed a visual link. The master bedroom was unified with its en-suite bathroom through the diffusion of natural light that penetrates the space. The recurring design elements are the black metal grid glass panels applied in all unifying interventions.
The material palette was limited to the simple contrast of white and wood, which is particularly evident in the bizonal kitchen. Interventions in the apartment are minimal, using the least possible expressive means. The contemporary architectural gestures thus acknowledge the past while redefining the function of the space with precision and consistency.

Plan

Public vs. Private | The Elements

Axonometric View


