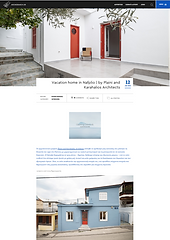Apartment Building in Glyfada I
Apartment Building in Glyfada III
Apartment Building in Glyfada II
Apartment Building in Exarcheia
The house was built in the 1950s as part of a working class neighborhood. It has all the typical examples of popular modernism, from the layout and the terrazzo floors to the elaborate main entrance. The goal was to turn this permanent residence, out of use for years, into a vacation house. The central decision was to preserve all the elements of memory and architectural history. The interaction of the past with new features and geometries triggered emergent connotations.
The public areas dominated the old scheme. The private was limited and mostly diffused into the common, as suggested by a different type of living. For the new use the bedrooms and the bathrooms have become far more significant. The proposed layout clearly defines this distinction in three zones, the common areas, the corridor of movement and the private spaces.
A new geometry is introduced. The house is divided into a second perpendicular set of three zones. The pink, the white and the blue zones add color to the rooms in unexpected ways creating subspaces. The transition from color to color happens either in simple linear cuts or through geometrical shapes. This idea transcends the whole building and is also expressed at the exterior transforming its public presence.
The old steel door of the main entrance is painted bright red to highlight the decorative shapes of the original design. The door stands out on the blue background, as an elaborate fragment of the past projected to the city, drawing a connection to the contemporary condition.
location:
size:
status:
year:
credits:
photos:
Nafplio, Greece
130m2
completed
2022
John Karahalios
Elisavet Plaini
Nikos Papageorgiou










Plan


Existing Layout
Private Areas
New Layout
Private Areas
Introduction of
New Geometry

Axonometric Plan


archisearch.gr
posted July 12, 2023
popaganda.gr
posted August 12, 2023


